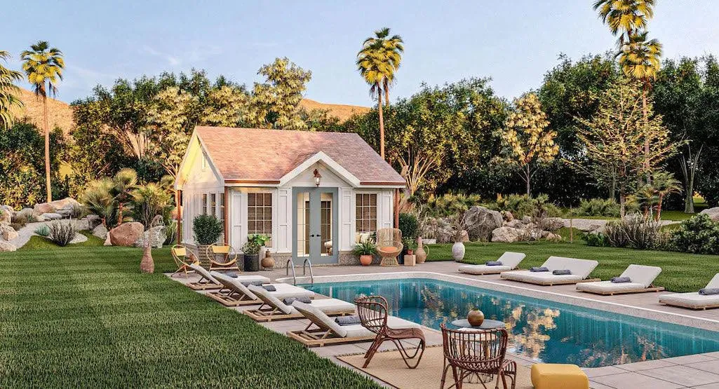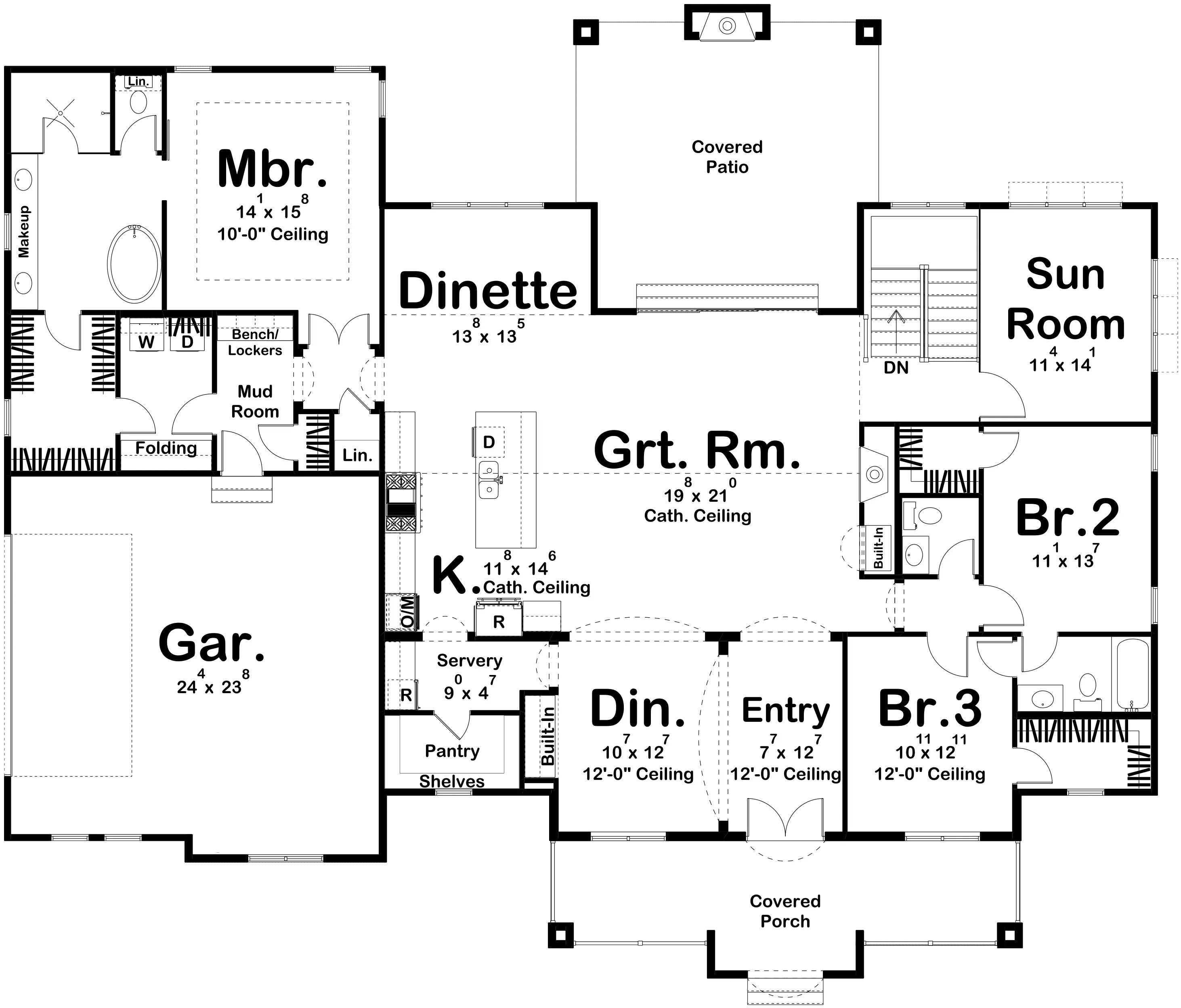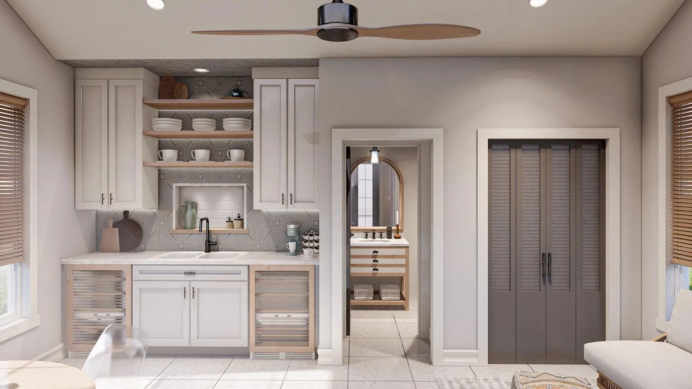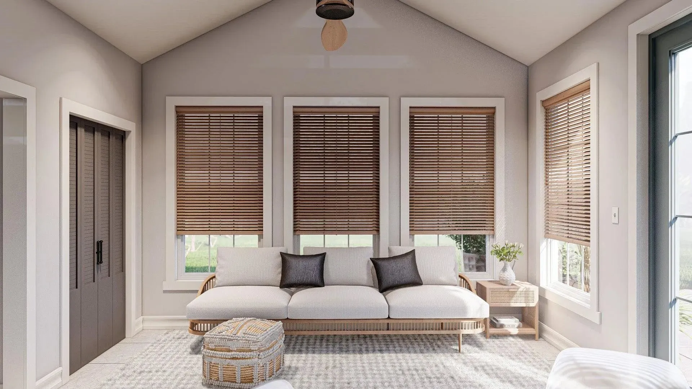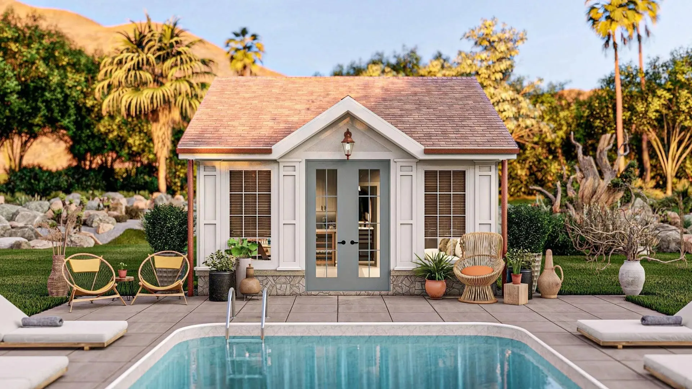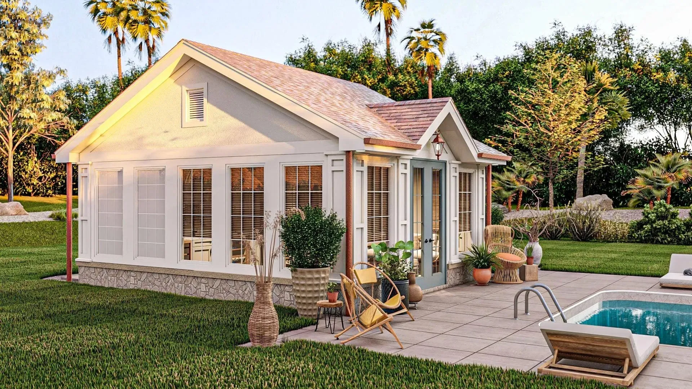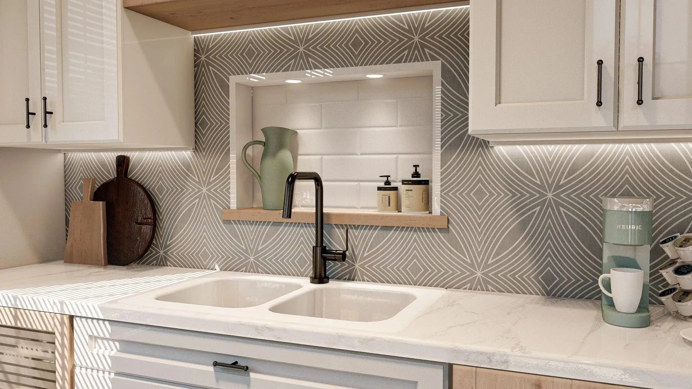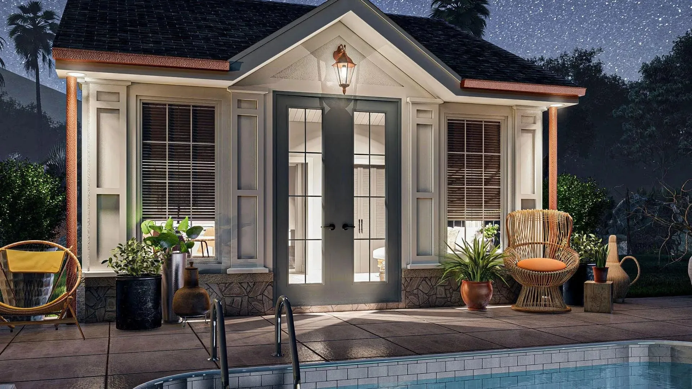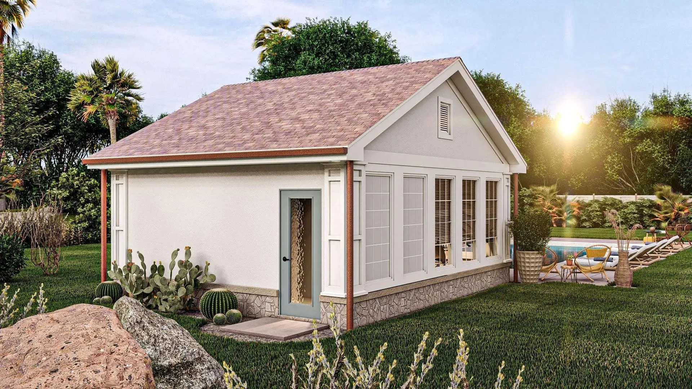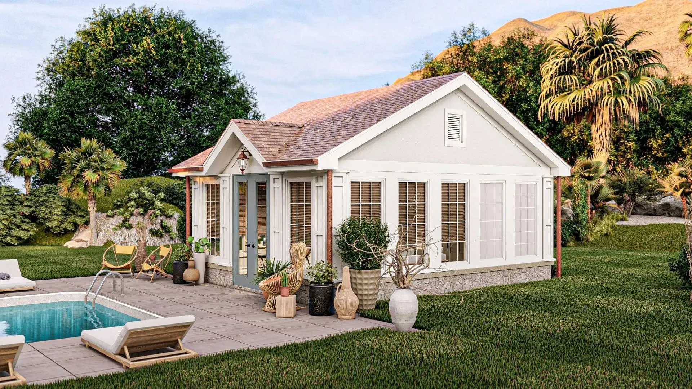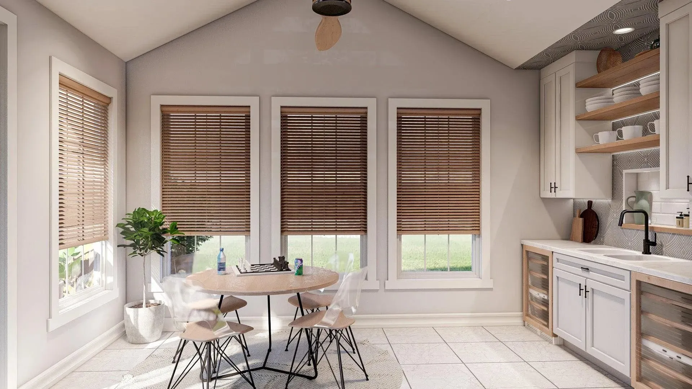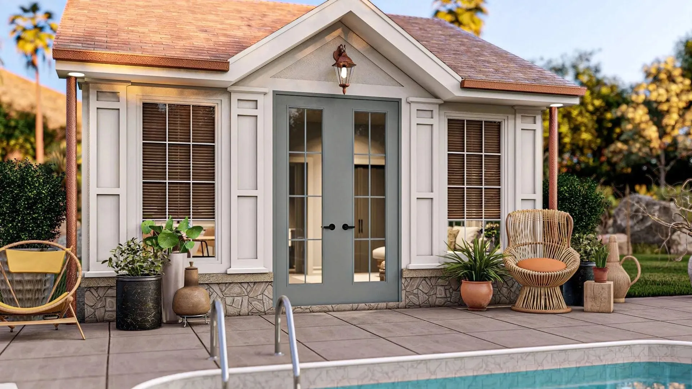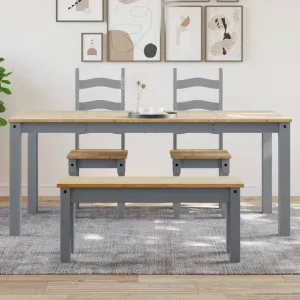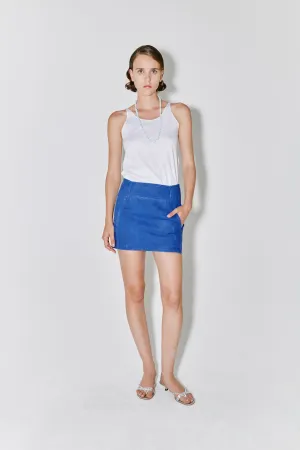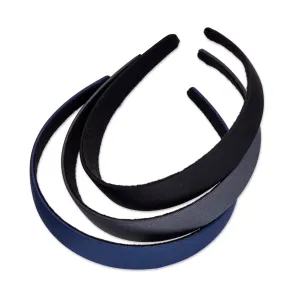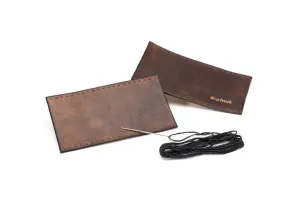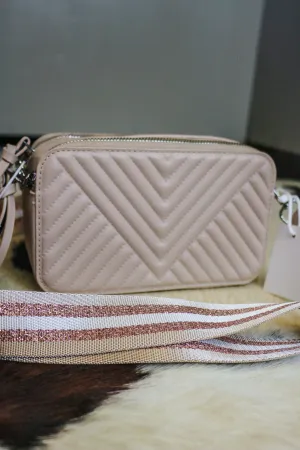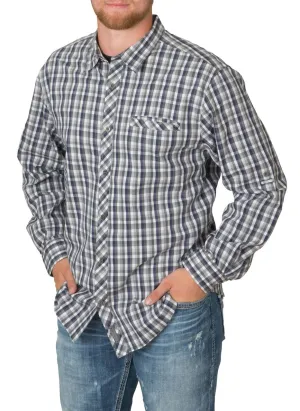Introducing this charming retreat, perfect for minimalist living or a weekend getaway, featuring a total living area of 349 sq ft. The efficient 1st floor layout encompasses the entire space, providing a cozy atmosphere ideal for relaxation. With a well-designed bathroom, this home meets all your essential needs without sacrificing comfort. The foundation is a sturdy slab, ensuring durability and low maintenance. Crafted with 2x4 wall framing, it offers both strength and energy efficiency. The truss roof framing enhances the building’s structure while allowing for a clean, modern aesthetic. Measuring 18 feet in width and 22 feet in depth, this compact design maximizes every square foot. Standing at a height of 15 feet 1 inch, the home features a first-floor ceiling height of 9 feet, creating an open and airy feel. This lovely space is perfect for those seeking simplicity combined with functionality.




